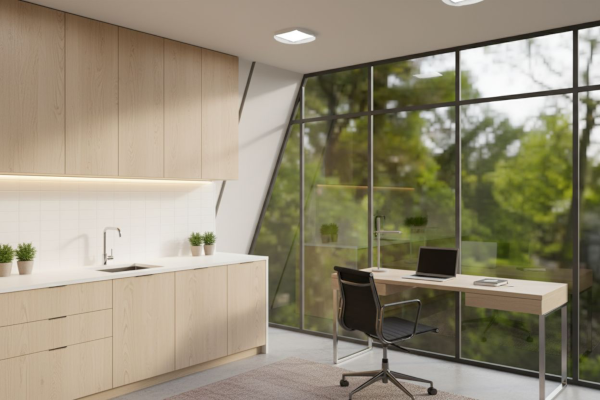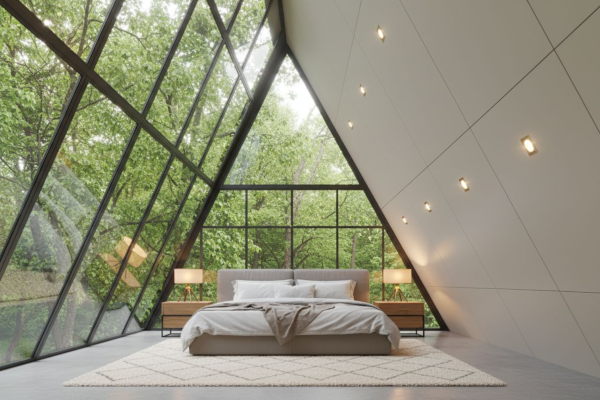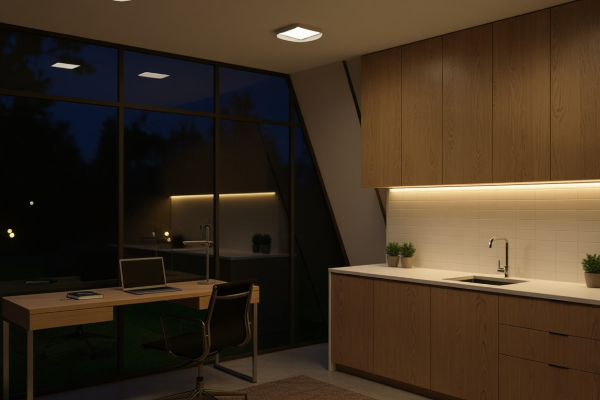Basic Option
The base model is designed with a 6×6 meter footprint, providing a total usable area of 36 m².
The living area on the first floor is approximately 30 m², and the second floor offers about 20 m².
The front wall features a full-height glass façade, allowing maximum natural light and a visually expanded interior. The rear wall is frame-built, insulated, and equipped with a 0.8-meter window on the second floor and a light opening for the bathroom on the first floor.
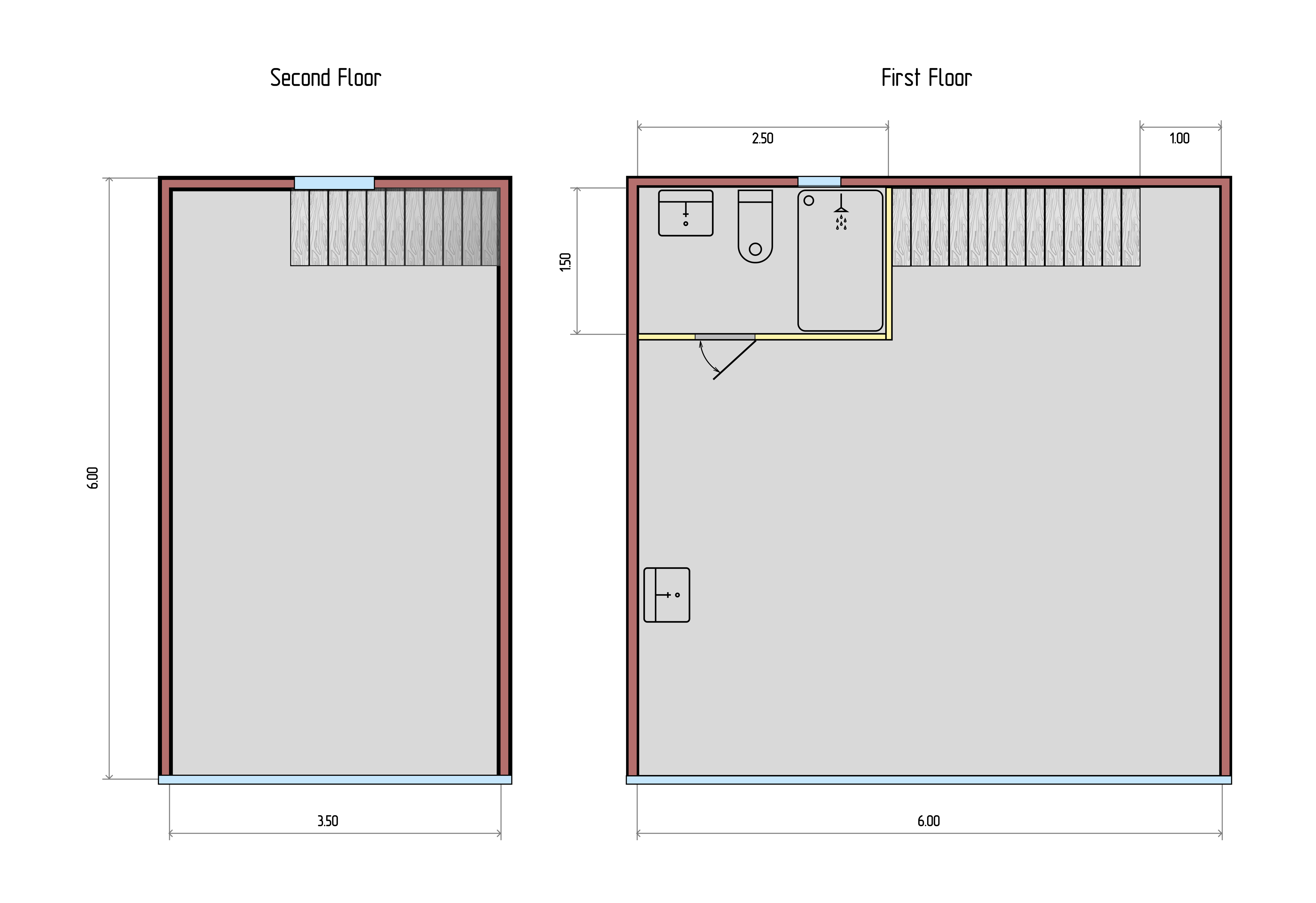
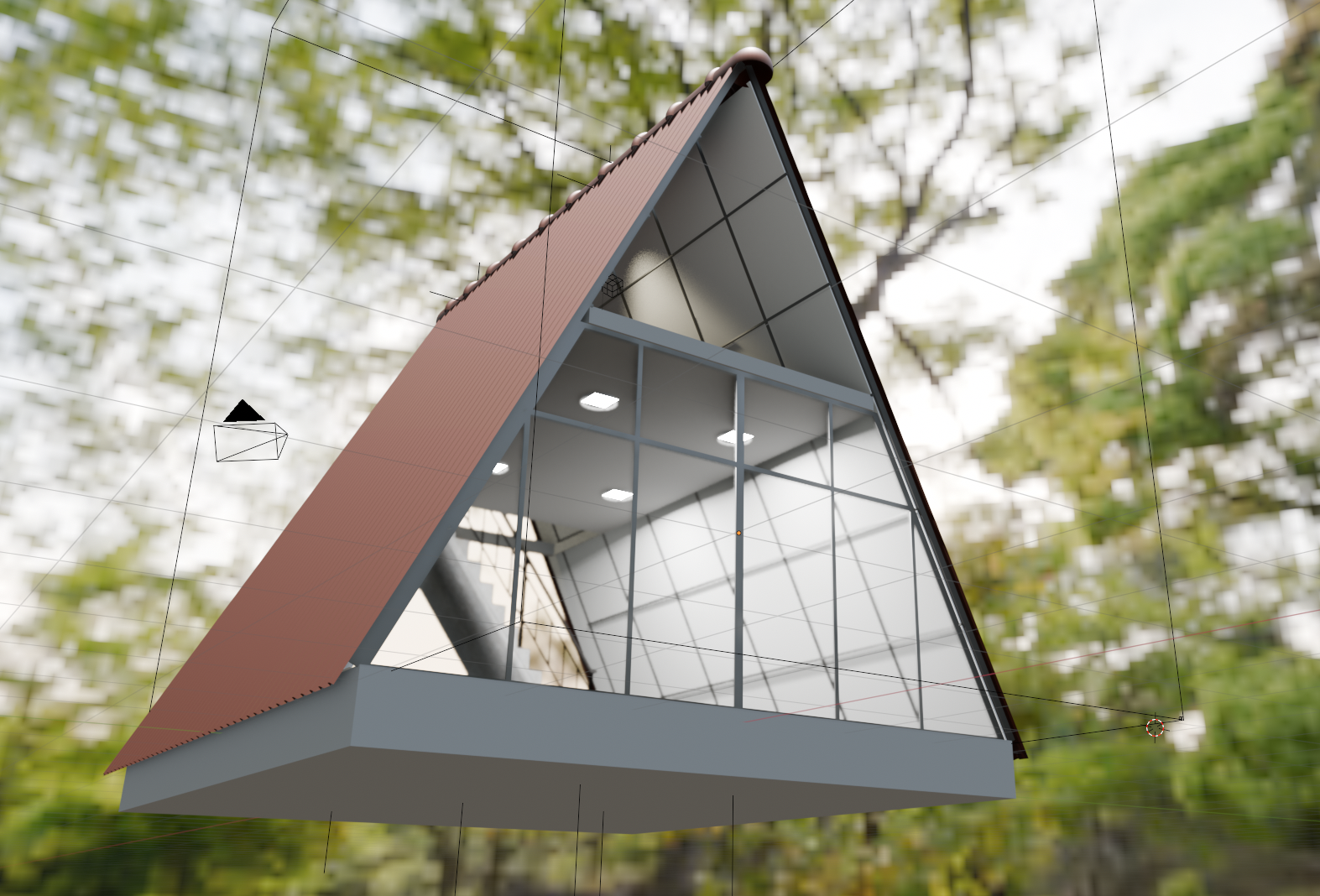
Access to the second floor is provided by a straight staircase positioned along the rear wall.
The bathroom, with an area of 3.75 m², includes a washbasin, toilet, and shower zone, efficiently arranged to optimize space.
The main roof structure is made of anodized steel profile (4×2 cm), ensuring strength and durability. The roof covering uses profiled sandwich panels, providing excellent thermal and acoustic insulation along with a modern aesthetic appearance.
An investment that works for you
Modern
Simple lines, concise solutions, calm visuals. This house looks like a finished architectural object.
Quickly
A minimum of complex components and modern technologies allow a house to be assembled in a few weeks rather than months.
Customizable
It is possible to make changes during the project phase.
Scalable
A-frame houses are easy to scale for different purposes.
Stages of work
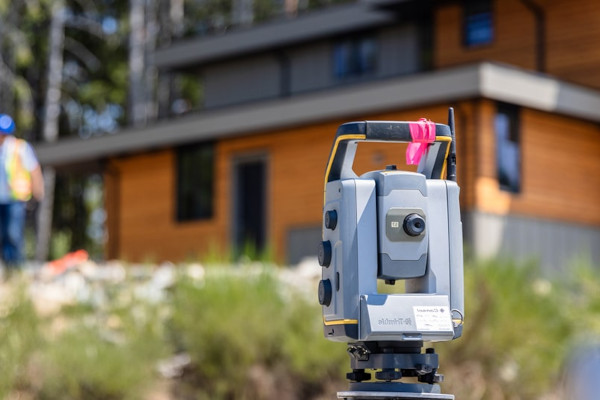
Groundwork
First, we carefully explore the site—its terrain, soil, views, and connections—to find the perfect setting for your future home.
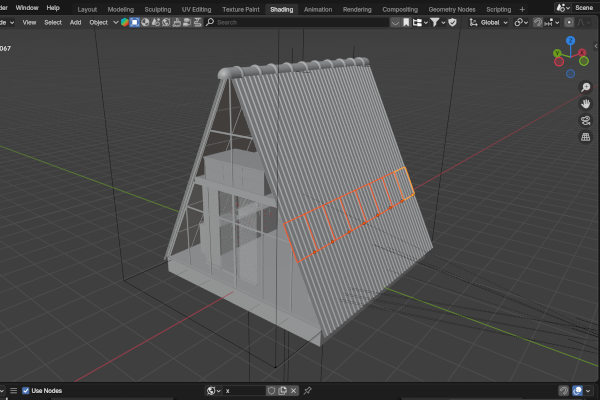
Building design
From this groundwork, the A-frame design emerges, seamlessly blending with the landscape while unlocking the full beauty of the surrounding nature. 🌲✨

Construction and finishing
We build your A-frame home quickly and reliably, turning a modern design into a real, livable space. The final finish adds style and comfort, so every detail feels refined and ready for you to enjoy. ✨
Discover a new way of living.
Where modern architecture meets the beauty of simplicity.
Our A-frame homes invite you to slow down, breathe, and enjoy every moment surrounded by light, nature, and freedom.A place not just to stay — but to truly belong.
